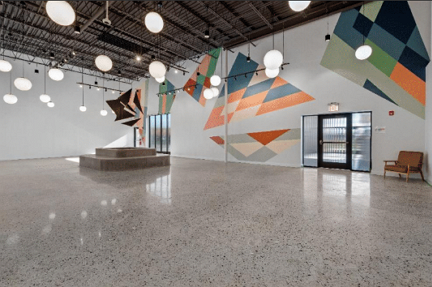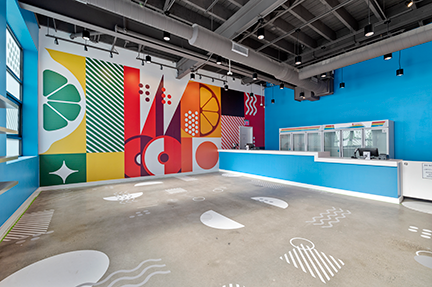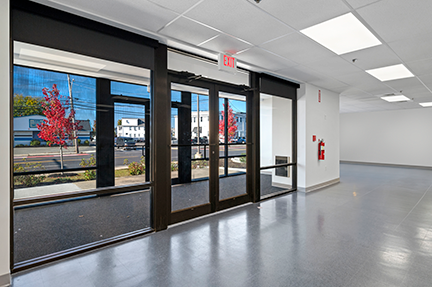Theory Wellness




Owner: Theory Wellness
Architect: BKA Architects
Area: 17,000 sqft
Duration: Months
Project Type: Renovation
Building Use: Mixed Use Cannabis / Community Arts Center
The challenges with this project were many. First, due to water damage we needed to remediate a known mold problem. We then found a fair amount of roof damage that included asbestos, necessitating remediation and a new roof, neither of which was part of the initial scope.
Once that was completed, we were able to start construction in earnest on this mixed-use space which has three entrances.
The first being a community arts center that has space for studios, exhibitions, workshops and classes for the Medford community.
The second entrance is for the sale of their cannabis infused seltzers, sodas and energy drinks.
The third entrance is for the recreational cannabis dispensary which includes a sales floor with sky lights for the plant beds, a vault, and breakroom for employees.
For more information on this project, or to discuss your project, contact:
Kenco Development • 591 North Ave • Suite A2 • Wakefield, MA • 781-587-3497 • [email protected]