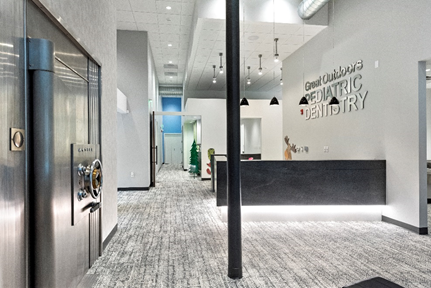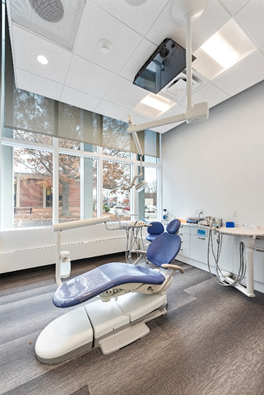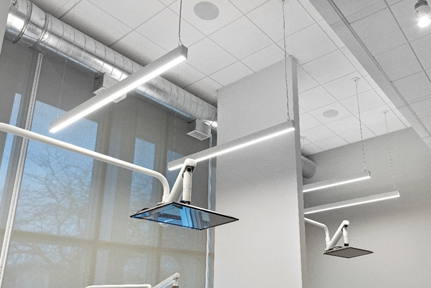Great Outdoors Pediatric Dental




Owner: Great Outdoors Pediatric Dental
Architect: JOE Architects
Area: 4,000 sqft
Duration: 4 Months
Project Type: Renovation
Building Use: Dental Office
This project involved renovating a former bank space into a state-of-the-art pediatric dentist office. High open ceilings with tons of natural light, high-end finishes and mill work combine with the latest technology in dental equipment make up the hygiene rooms, check chairs, quiet rooms, sterilization areas, imaging and x-rays equipment.
The design included inviting and comfortable spaces for children which featured horizontal screens, a music system, colorful finishes, a playroom, and a custom prize area. One of the most fascinating elements was re-working the vault into the children’s play area.
For more information on this project, or to discuss your project, contact:
Kenco Development • 591 North Ave • Suite A2 • Wakefield, MA • 781-587-3497 • [email protected]