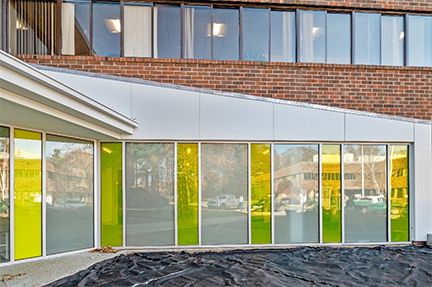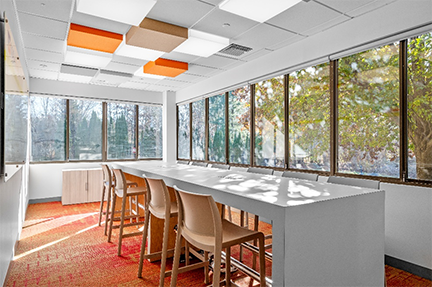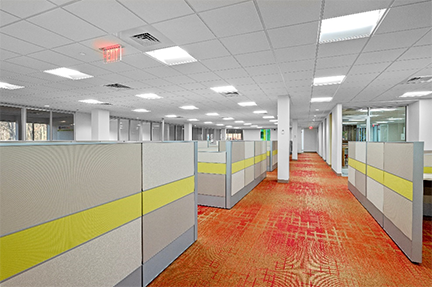Oak Park Business Park




Owner: Oak Park Properties
Architect: PK Studio
Area: 19,553 sqft
Duration: 8 Months
Project Type: Renovation
Building Use: Commercial Office Space
This two phased project involved a tenant expansion and upgrade to the common areas for our long time client.
As part of the tenant expansion, an anechoic chamber was built. The chamber is used to suppress electromagnetic waves and prevent sound or electromagnetic wave reflections.
In addition, an existing entry was demolished to create a new, larger entry with an overhang that borrows from the front entrances design. The new entry included a new walkway with exposed aggregate surface.
The entire project uses the brilliant lime green and lemon yellow which are part of the iconic Oak Park colors.
For more information on this project, or to discuss your project, contact:
Kenco Development • 591 North Ave • Suite A2 • Wakefield, MA • 781-587-3497 • [email protected]