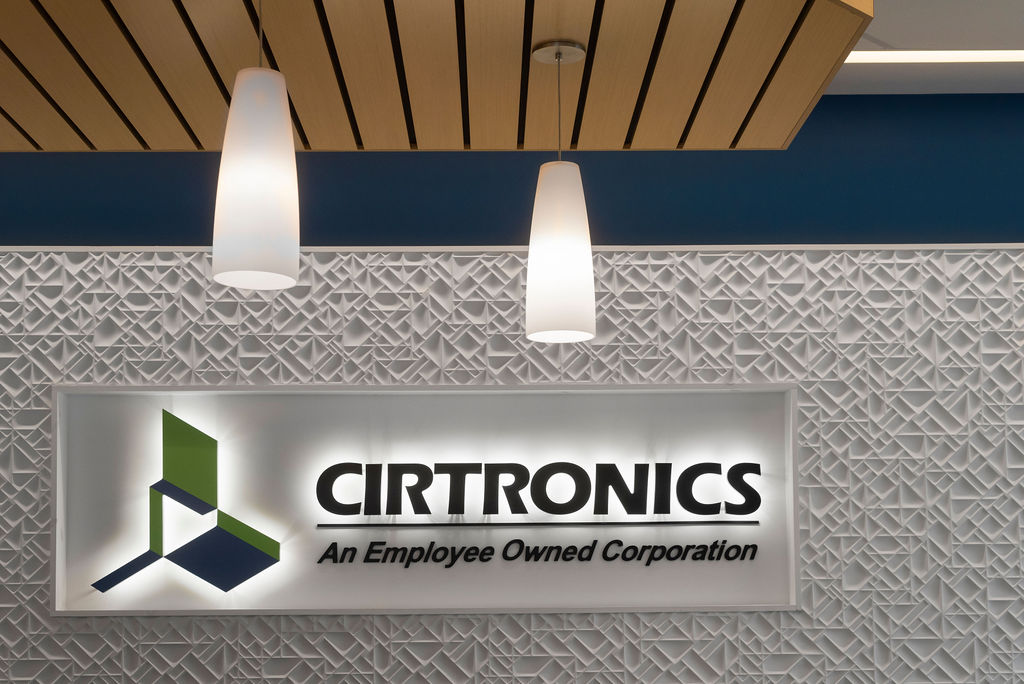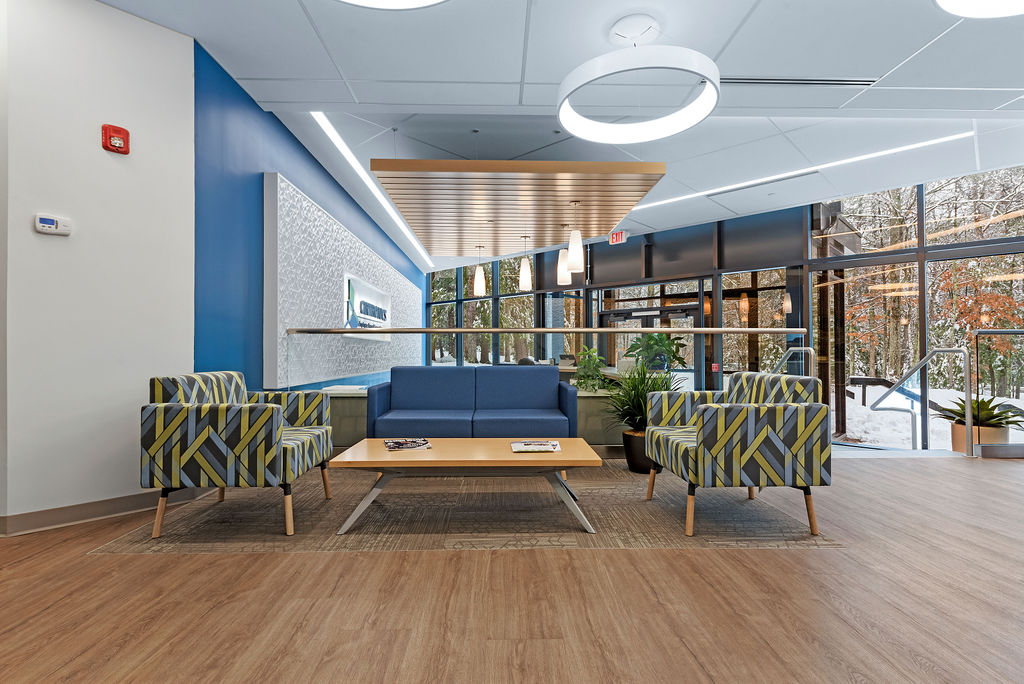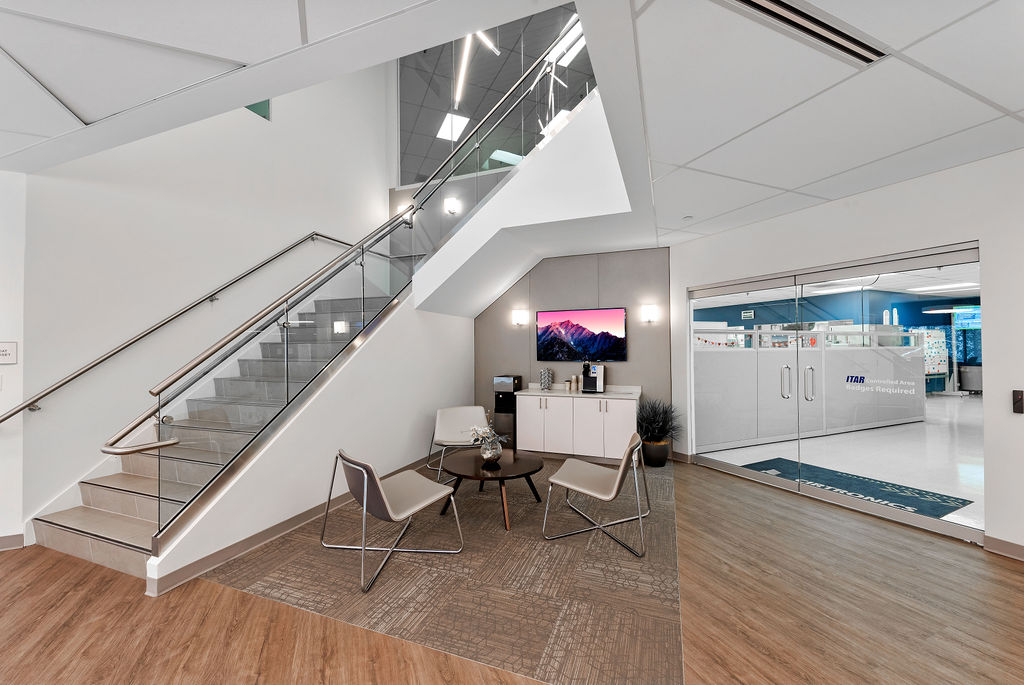Cirtronics Corporation
Milford, NH




Owner: Cirtronics Corporation
Architect: Miika Ebbrell Architecture + Design
Area: 10,000 sqft
Duration: 5 Months
Project Type: Common Area Renovation
Building Use: Commercial Office Space
This project took a dated lobby and renovated it into a reimagined glass entry and reception area that not only updated the exterior view of the building but also included a waiting area as well as space for vendor presentations. The design called for lots of glass and specialized lighting to brighten the space.
The custom reception area features specialty finishes. The lounge area includes specialty ceilings and lighting. The custom staircase helps to highlight the custom chandelier.
For more information on this project, or to discuss your project, contact:
Kenco Development • 591 North Ave • Suite A2 • Wakefield, MA • 781-587-3497 • [email protected]