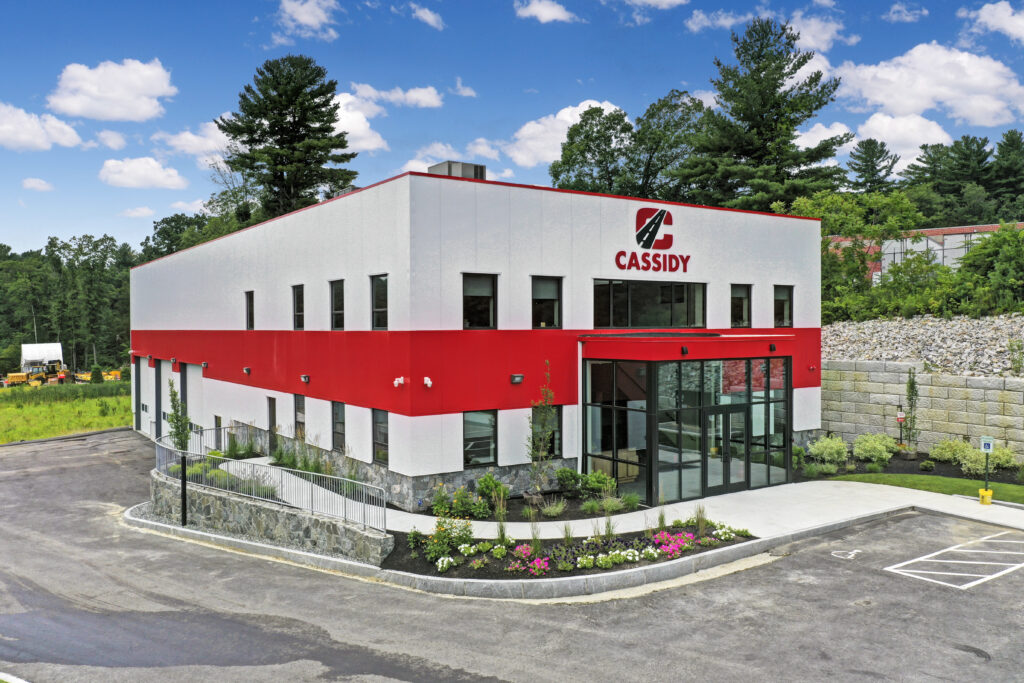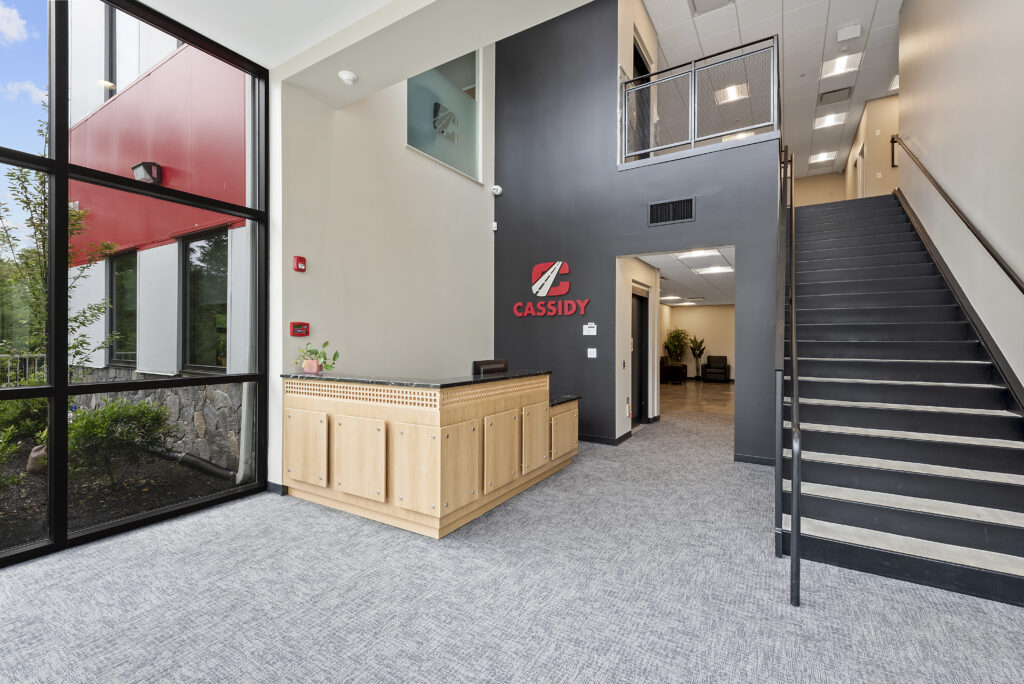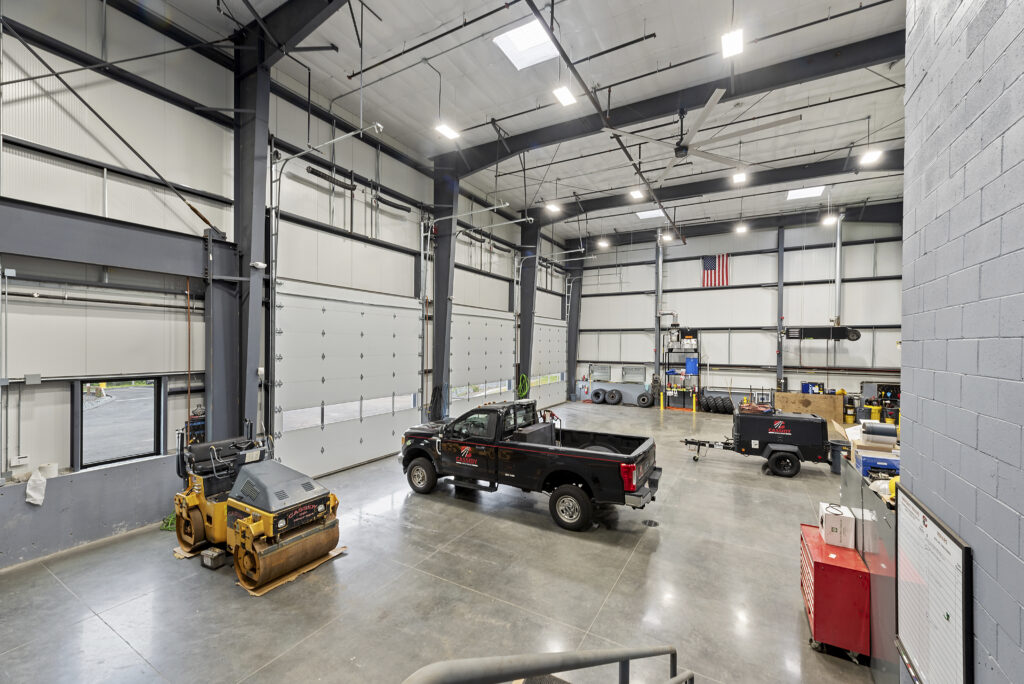Cassidy Asphalt Paving




Owner: Cassidy Corporation
Architect: Eugene T. Sullivan
Area: 7,300 sqft
Duration: 8 Months
Project Type: Ground Up
Building Use: Mixed Use Commercial
For this ground-up construction project, we used a Pre-Engineered Metal Building to create a beautiful new corporate headquarters for this growing company.
The space includes 8 offices, a conference room, reception area, kitchen and breakroom for their employees, as well as a three-bay garage with oversized garage doors for their fleet of vehicles and in-house mechanic.
The mechanical systems had to balance to create the right atmosphere for both the office staff working in offices and the garage space for field staff. In addition, they used reclaimed oil to heat the mechanics garage which require installation of a waste oil heater.
For more information on this project, or to discuss your project, contact:
Kenco Development • 591 North Ave • Suite A2 • Wakefield, MA • 781-587-3497 • [email protected]