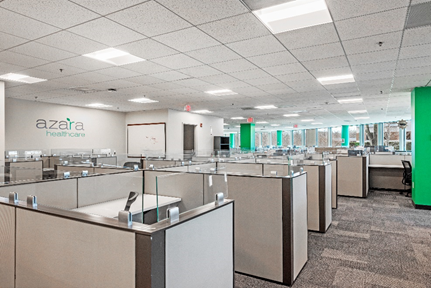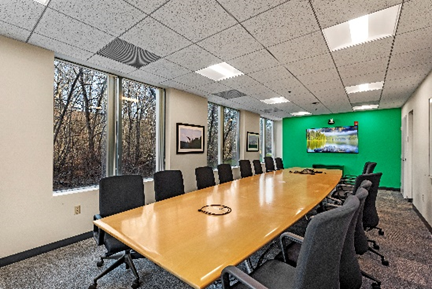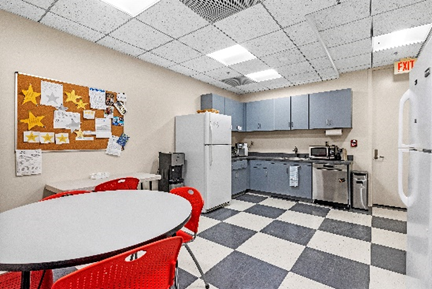Azara Health Care
Burlington, MA




Owner: Azara Health Care
Architect: Walsh/Cochis Associates Inc.
Area: 10,000 sqft
Duration: 8 Weeks
Project Type: Renovation
Building Use: Commercial Office Space
This commercial office space renovation was a complete gut in order to create an entirely new floor plan.
With the office fully occupied and a tight deadline from the client, we were pushed to find ways to work around in order to finish this project on time.
At the completion of the project, our client had new offices, a new, high-tech conference room, a large open floor plan that would accommodate many cubes as well as a complete break room space.
For more information on this project, or to discuss your project, contact:
Kenco Development • 591 North Ave • Suite A2 • Wakefield, MA • 781-587-3497 • [email protected]