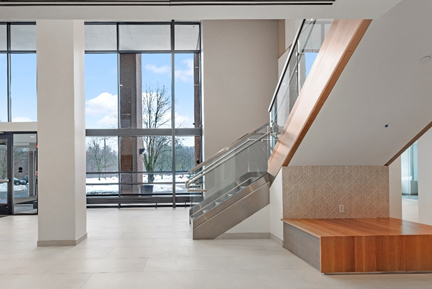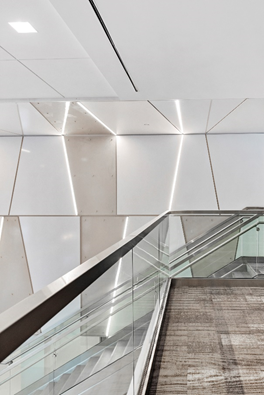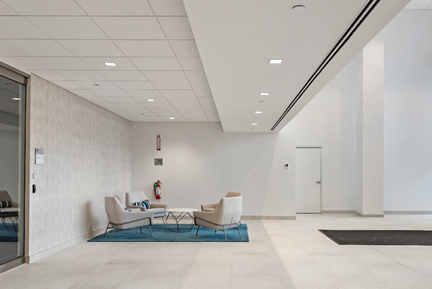70 Blanchard Road




Owner: Capstone Properties
Architect: Cube 3
Area: 20,000 sqft
Duration: 6 Months
Project Type: Common Area Renovation
Building Use: Commercial Office
The showpiece of this complete renovation of the common areas on multiple floors is a custom stainless steel stair system with glass railings. In addition, there was a new custom vestibule, communal conference room with custom glass and millwork, communal fitness facility with gym equipment. Featured throughout the project are the large custom-built millwork and tiled walls with integrated LED lighting. The entire project included high-end finishes and lighting.
With the building fully occupied, not only was keeping open means of egress a challenge but we because of timing, the job was run with all COVID protocols in place.
For more information on this project, or to discuss your project, contact:
Kenco Development • 591 North Ave • Suite A2 • Wakefield, MA • 781-587-3497 • [email protected]